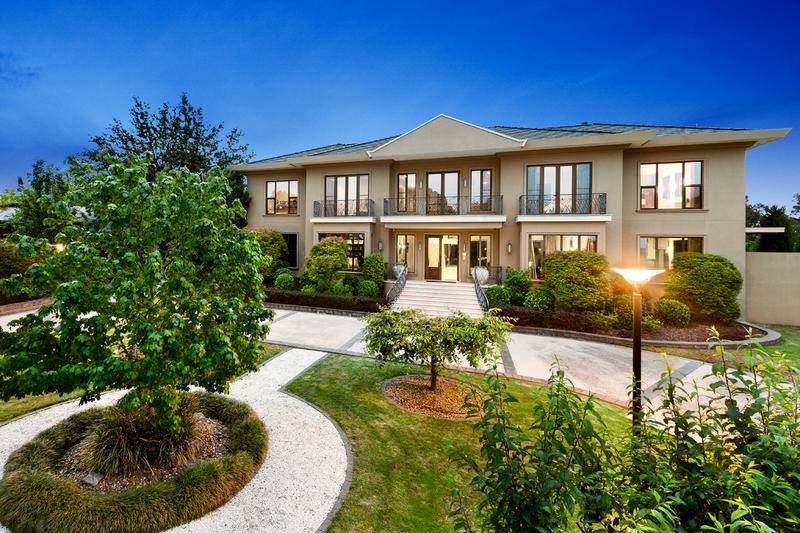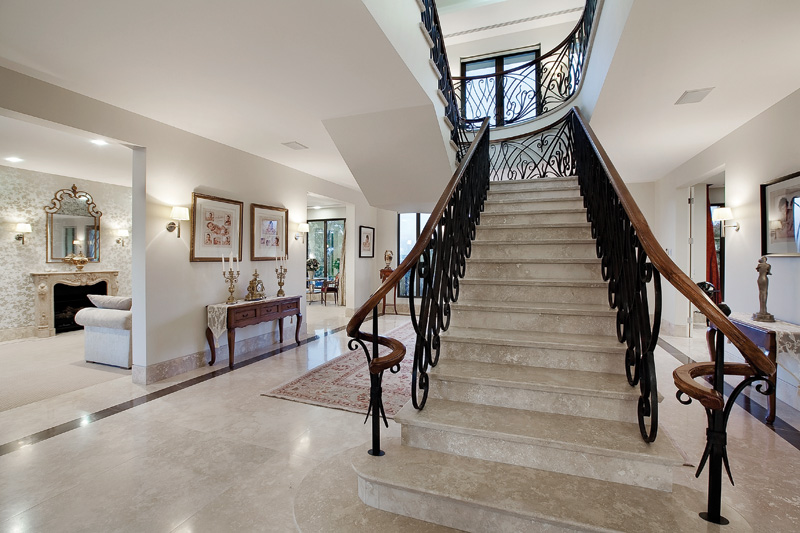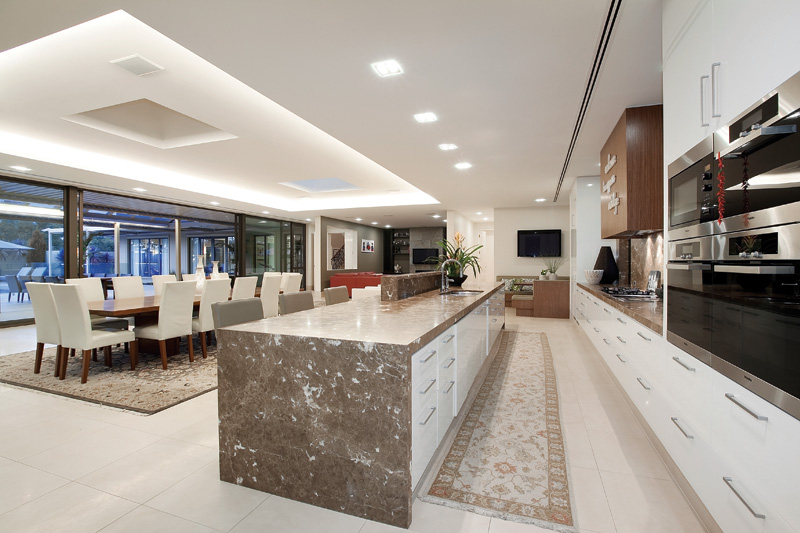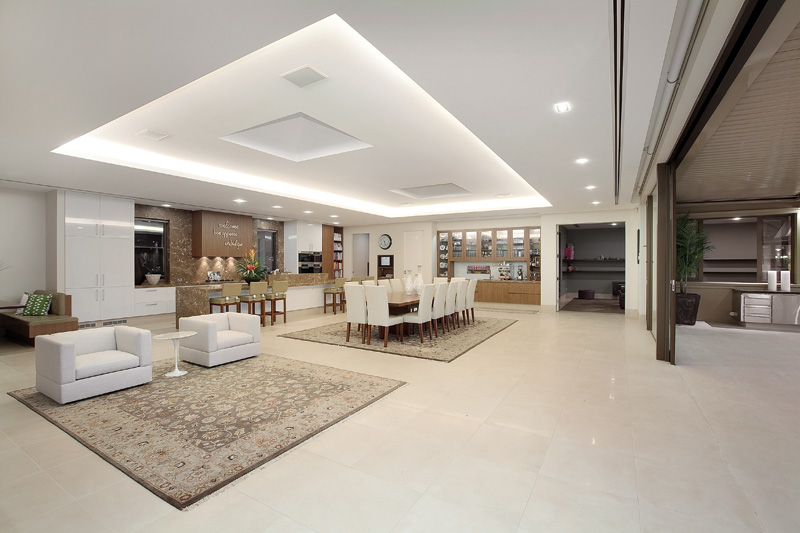Unsurpassed Luxury In Templestowe
This architecturally designed modern masterpiece located in a secluded luxury acre enclave on a manicured 4415m2 (approx) allotment, was made for family living on a grand scale, seamlessly integrating its lavishly themed living areas with a resort-inspired exterior to present a home that truly stands in a class of its own.
Careful consideration and thorough planning has gone into every aspect to purposely create a home doused in pure luxury and high-end grandeur.
Fixtures and fittings of the highest order are indicative of the home’s no-expense-spared persona; state-of-the-art security system, meanwhile, with approximately 12 outdoor cameras and fully automated access with keyless entry and security code highlight its premium security attributes.
High quality craftsmanship is also omnipresent throughout the expansive 157sq (approx) two-level layout, evident in its hand-made African Afrimosa front doors, Italian Travertine tiles (including custom-made skirting boards, with exception to the kitchen), 60mm Italian marble benchtops, solid double brick and concrete slab construction, hand-made and designed foyer wall lights, Lewis Polsin outdoor lights, Sonos sound system and floor-to-ceiling marble tiling in the luxurious Master ensuite. But that’s not all this home of very grand proportions offers.
A stately entrance foyer provides a fitting introduction into this show-stopping home, hallmarked by its fully suspended slab staircase that provides access to the home’s sleeping accommodation areas, which are zoned upstairs for added privacy and comfort. Even the guests are catered for courtesy of a privately positioned ground-level guestroom that captures the essence of this opulent home.
A grand open fireplace successfully zones the elegantly themed formal lounge and Billiard room without losing any real sense of intimacy. Both settings also offer the added luxury of direct access to the outdoor entertaining area.
When it comes to indoor-outdoor living, however, a radiant open-plan setting truly steals the show, effortlessly blending the expansive interior with a five-star outdoor setting that is tailor-made for the grand entertainer at heart. An undercover commercial kitchen complemented with stainless steel cupboards and storage will have you cooking in style during get-togethers with friends, while back inside, a commanding kitchen defined by its immense bench and storage space, 6-gas burner Miele cooktop, 2 induction Miele cooktop, fully integrated multi ovens, steam oven and fully integrated double fridge is a sight to behold. Butler’s pantry is perfect for concealed meal preparations, while adjoining dry store area, cellar and walk-in cool room completes the chef-standard fit-out.
Sublime salt-water chlorinated, solar/gas-heated swimming pool with spa, North-South championship tennis court and gym area with ensuite will appeal to fitness enthusiasts, while commercial-standard outdoor play equipment with UV sunshade and in-ground trampoline provides the kids with their very own play haven.
In essence, this magnificent home is a unique, stunning contemporary classic, for those who are accustomed to only the very best, and seeking the absolute finest in gracious family living.
If you’d like an Urban Wordsmith real estate copywriting expert to write engaging marketing material for your property, simply click on this link and claim your first listing free!















