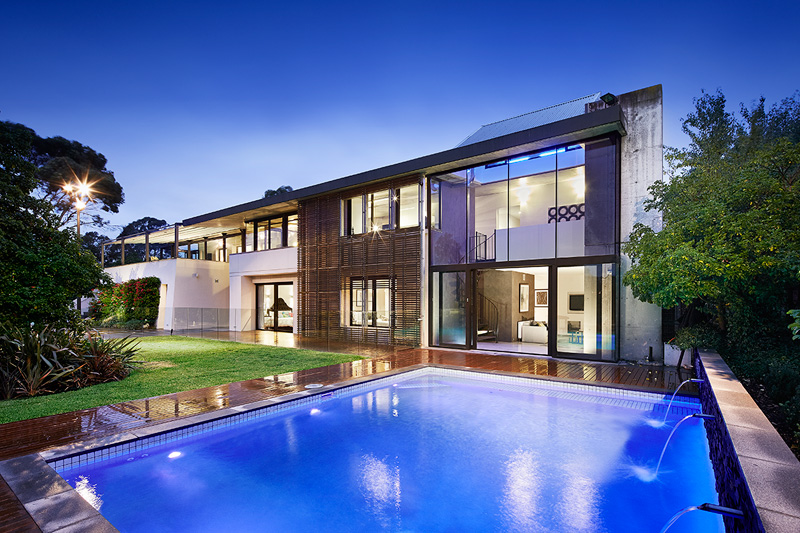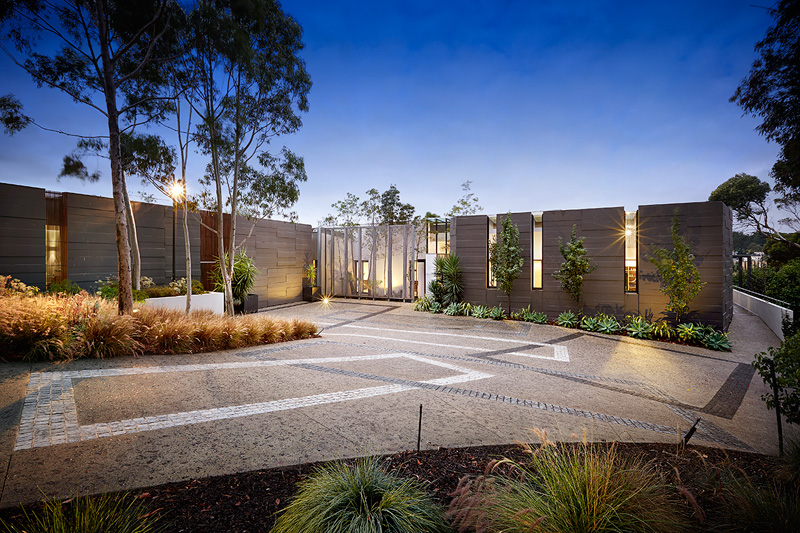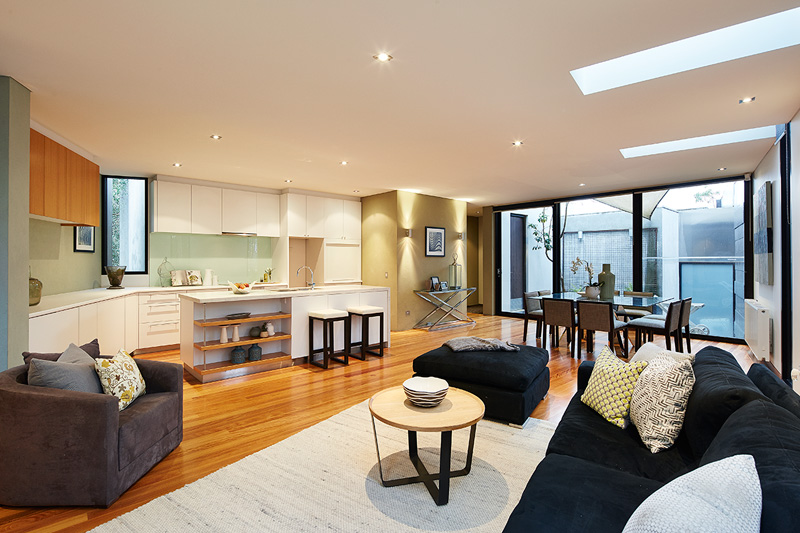Brilliance In Design, First Class In Luxury And Lifestyle
You wouldn’t have seen anything like it – and there’s a very good chance you won’t see anything like it again, such is the exclusivity associated with this one-of-a-kind, architecturally designed masterpiece in one of Manningham’s most prestigious pockets.
Born from the vision of Toscano Architects and Krongold Constructions and nestled on a secure acre (approx.) allotment, this spectacular seven-bedroom, five-bathroom residence isn’t just a celebration of high-end Templestowe living, but an exhibition of outstanding craftsmanship, cutting-edge design and superior materials.
Privacy and security is assured with a remote gated entry; energy efficient ‘green’ living is also a certainty with the home’s focus on high thermal mass, made possible through the use of concrete reinforced walls, floors and triple-layered roofing. What’s also guaranteed to impress is the selection of sustainable finishes to ensure durability and longevity, including Italian Bedonia stone tiles and textured timber floors, oak veneer panelling and exposed concrete walls, white marble and natural stone benchtops and double glazing on most windows.
A glamorous sense of style greets every corner of the breathtaking two-storey layout, with maximum space and natural light achieved with soaring ceiling heights, extensive skylights and metres of meticulously positioned glass to capture light and promote seamless visual flow with the scenic landscape.
Designed for the grand entertainer given the presence of four separate entertaining zones, peaceful and practical family living has also been catered for with the inclusion of quiet retreats and intelligently zoned bedrooms. Even overnight guests or extended family members receive the five-star treatment courtesy of a luxurious two-bedroom apartment with open-plan living, gourmet marble kitchen, private courtyard, fully-tiled bathroom, laundry, separate entry and parking.
On entry, be welcomed by a radiant open-plan configuration, where central sandstone pillars separate the inviting lounge (with open fireplace) from the dining/meals and first-class kitchen, set against a panoramic backdrop and styled with a beautiful blend of marble and stone benchtops, Miele/Gaggenau gourmet appliances and two-pack gloss cabinets.
Enjoy cocktails at sunset in a trendy glass enclosed mezzanine, then venture downstairs to a sun-kissed rumpus where electric glass doors slide open to reveal a decked solar-heated swimming pool. Start the day in a relaxing mode by enjoying your breakfast on the peaceful deck beside the garden pond, and when you’re required to entertain on a grand scale, an elevated alfresco patio with glorious views and retractable awning offers the perfect stage.
Parents are allocated a private wing, illuminated with a sky-lighted interior hallway that provides access to a parent’s retreat/theatre room and sophisticated Master bedroom with marble ensuite, built-in robes and large dressing room. Additional bedrooms (with direct access to outdoor relaxation areas) occupy the expansive lower level, serviced by two fully-tiled luxurious bathrooms with marble vanities.
Manicured landscaped gardens are picture-perfect in presentation yet require minimal upkeep, while a spacious home office with custom-built joinery, powder room, extra-large laundry, sauna, versatile home gym, lockable storage rooms, 360-bottle capacity wine cellar, retractable flyscreens, hydronic heating, unique underground labyrinth cooling system for healthy air, valet vacuum, internal sound speaker wiring, intercom, alarm and CCTV monitored security system, underground water tanks totalling 90,000 litres, grey water garden irrigation, generous double garage with internal access and multi-vehicle off-street parking adds further appeal to this feature-packed home.
As you’d expect, an exclusive location accompanies this state-of-the-art residence, with The Pines Shopping Centre, Serpell Primary School, St Charles Borromeo Primary School, Templestowe Village, bus transport, the Eastern Freeway and Ruffey Lake Park only moments away.
If you’d like an Urban Wordsmith real estate copywriting expert to write engaging marketing material for your property, simply click on this link and claim your first listing free!



















